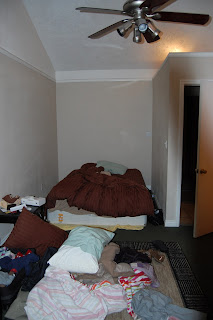We obviously didn't get to show everyone who walked through our Open House on Sunday the work we've done to it, and in fact we weren't even home for most of it which was probably a good thing. We did however get to meet a few people at the beginning and end and might have been a little excited when our "spy," I mean friend, went over to walk through the house and then let us know what was going on, but I'm pretty sure it would have made me a little nutsy being there and seeing so many strangers making themselves right at home.
It was however nice to hear people walk through and complement all the hard work Brandon has done and what a great layout we have. That was definitely not the comments coming out of our mouth when we walked through it 4 years ago. We actually passed it up the first time because we couldn't figure out how to make the layout work. Everything was so funky. However, Brandon has worked so hard. He's moved walls and tiled floors and showers, he's moved plumbing around and refinished the hard wood floors, he's dug up the lawn and planted grass, he's installed cabinets, he's hung drywall and bead board and trim, and he's painted, painted, painted. Really other than installing the carpet and the granite in the kitchen he's done all this work himself.
Our Completed Project!!!
Laundry Room
Kitchen
Eating Area
Family Room
Kid's Room
Nursery
Master Bedroom
We moved walls and rearranged this little hallway, the den, and the very strange master bedroom to create our current master bedroom
the hallway
the den
the master bedroom
Master Closet
You actually stepped down into this and it was technically in the garage.
Master Bathroom
Hall Bathroom
Playroom or as we call it the "Round Room"
Backyard
Now as we list our home these are the property details our realtor lists: Absolutely beautiful home with copper plumbing, remodeled open kitchen with tile floors, granite counter tops, tile backsplash, appliances and cabinetry. Remodeled bathrooms with tile shower and tub and granite counters in the master and natural stone in the hall bath. Dual pane windows throughout. Newly refinished hard wood floors, beautiful brick fireplace, can lights, crown molding, r-30 insulation, Central Air, Large walk in closet in the master bedroom. Front and Backyard have been re-landscaped. Large shade trees in the front help keep the house cool. R.V. parking, Lots of storage in the house. Walk to the park. Charter Oak School District.
And did I mention that Brandon did almost all of that??? Good job Honey!!!






















No comments:
Post a Comment