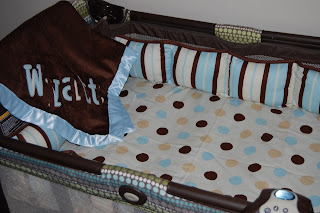Saturday: We celebrated Wyatt's up-and-coming arrival with a baby shower thrown by friends from my small group. I was so blessed to be surrounded by so many friends, to be prayed over, and just to have this time to anticipate our new little ones arrival. I'll post pictures soon. It was beautiful.
Sunday: We finished up the last bit of painting and touch ups to our master bedroom and watched the football game with friends.
Monday: I spent the day washing baby clothes, cleaning up my house, buying a few last minute baby items, and having lunch with a friend for my birthday.
Tuesday: Carpet was installed in our master bedroom. Yay!!!! Brandon spent the evening, while I was at my girls group, moving our furniture and installing a closet organizer. Isn't he wonderful! Those of you who are intense nesters like me can only imagine how happy I was to have the room finished and be able to put everything away and set up the pack-n-play for Wyatt! I was beside myself and Brandon just laughed at me as I stayed up late working. I think he thinks I'm crazy but we now have a guest room for family when they visit and I feel like I'm all ready to take Wyatt home today!
Wednesday: My 29th birthday. I was kind of hoping Wyatt might have made his arrival as I already share my birthday with my grandpa but no such luck even with the help of my brother Robert who scared me to death. He came down from Oregon and surprised me yesterday. I was just coming home from an errand, sitting in my car talking to him when he pounded on my car window. Like I said scared me to death :) but I'm excited he's here. He set up the guest room for me yesterday and helped a lot with Sadie which was great.
Today: Well I'm ready :) Hoping maybe today is the day but I guess I'll have to wait and see and in the meantime I figure I'll keep myself busy doing things like posting pictures on our blog :) Check out our before and after pictures of our bedroom. Brandon once again did such a great job!!!!
Hopefully I can explain what we did. Brandon changed a lot of things around in this room.
Looking into the room from the hallway door this is what you use to see. The wall pops out in the left corner where the bathroom use to be and then the doorway opens into a little hallway which you can see in the back. If you went left through the 2nd doorway that was the master bedroom and if you went right you would walk into the family room. By the way the only way originally to get to the family room was to go through this little office or to walk through the other bathroom which had a door on each end of it. Now that bathroom is an actual hallway.
This is the little hallway. Notice you step down into the hall and master bedroom which is the door on the far end.
I think I should be embarressed to show everyone this mess but o well :) Anyway so the door in this picture is again the little hallway and now you are in what was the master bedroom.
Here's a picture standing next to the matress of the remainder of the master bedroom. The door on the right of the window stepped down into a long narrow closet, which was actually part of the garage and the door to the left of the window which you can't see opened into the laundry room and then continued into the kitchen. So basically our house was a big circle.
Here's what we did. First Brandon did a lot of demo.
This picture is again looking into the room from the hallway door except the pop out for the bathroom is gone and the doorway into the little hallway has been widened/eliminated. Now there is no hallway and no entrance into the family room directly from this room. It is all one big room.This is where the matress use to be. You can see the imprint in the back right where the hallway use to be along with the entrance to the family room. Also, you can see the beginning of Brandon raising the floor so that it is even with the rest of the house.
Next he lowered the ceiling. In the bedroom part it had this weird sort of vaulted ceiling. Now it is the same height as everything else.
Here's a picture with the floor raised and ceiling lowered and the closet framed. Basically the closet now takes the place of the little indent where the matress fit before and the little hallway.
Now when you enter the bedroom from the main hallway this is what you see. The wall pops out on the right where the laundry basket is because this is where our hall bathroom now is making room for an actual hallway into the family room instead of having to walk through the bathroom. We will use this first part of the room as a den/office and then you can see the entance in the back leading to the bedroom.
Remember there use to be a door on either end of the window in this picture. Now there are none. Yay!
And finally maybe my favorite part the closet. Yay for having a place to put things away.
And Yay for Wyatt having a place to come home to :)














It looks so good! Tell Brandon he's such a great husband to finish it before Wyatt arrives :)
ReplyDeleteCan't wait to hear about Wyatt... hopefully he'll arrive sometime soon!
How fun! It looks great and I'm really impressed!!! Praying all goes smoothly...
ReplyDelete